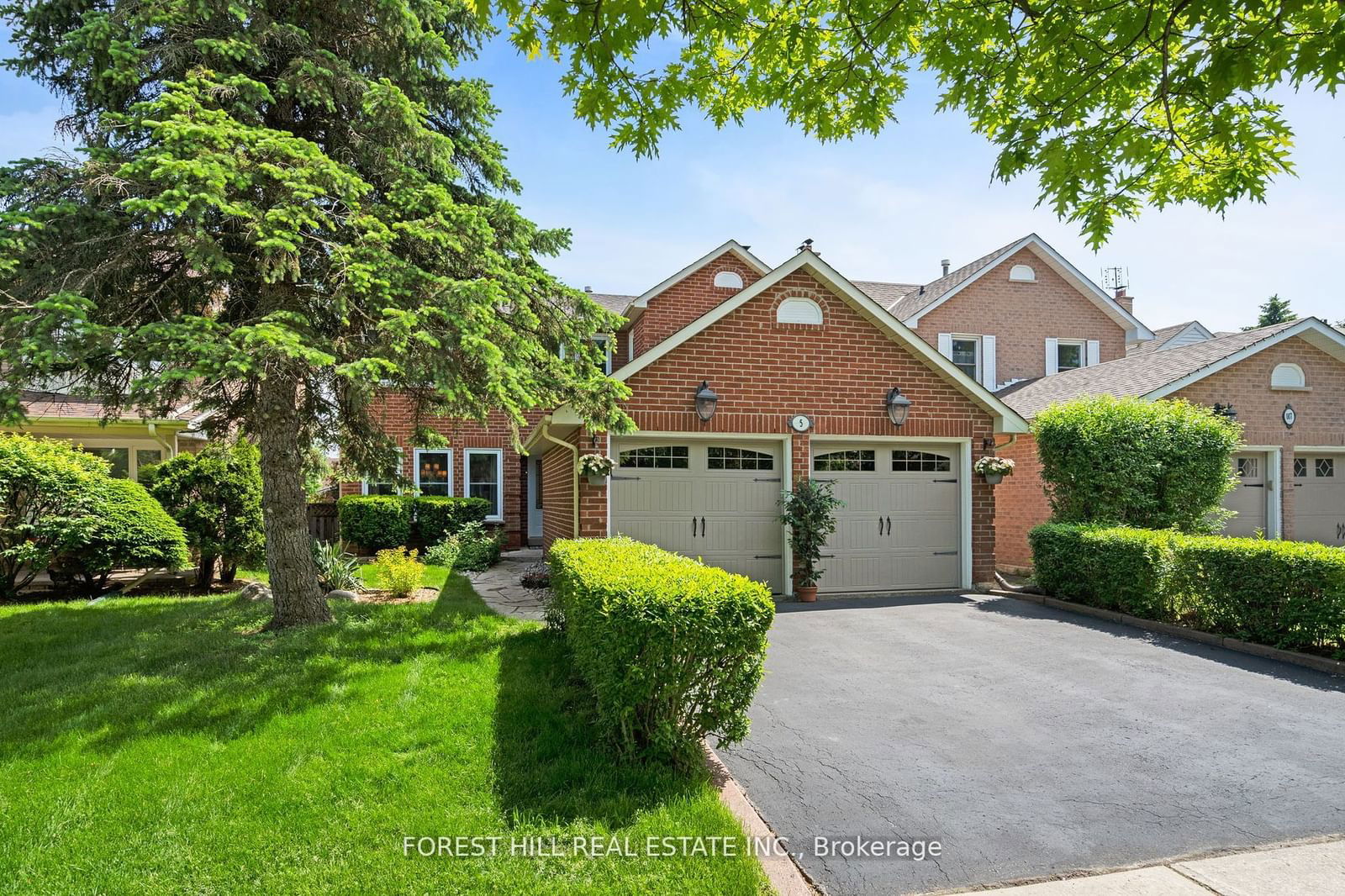$1,184,900
$*,***,***
3+1-Bed
4-Bath
Listed on 8/9/24
Listed by FOREST HILL REAL ESTATE INC.
Welcome To 5 Gilbank Dr In The Heart Of Aurora. Your Opportunity Awaits On This Family Friendly Quiet Cres. This Charming Residence Offers A Unique Blend of Tranquility And Convenience, Just Steps Away From Trails, Shops, Restaurants, Public Transit, Great Schools And More. This Brick Detached 3+1 Bedroom Home With 4 Bathrooms is Surrounded By Detached Houses & Mature Trees And Has A Practical Floor Plan of Almost 2500 SF of Living Space. Features Include Maple Hardwood Floors & Crown Mouldings Mostly Throughout the Main Level. Good Size Principal Rooms Include A Living/Dining Room, Family Room With Wood Burning Fireplace, Kitchen With Quartz Countertops, Tile Backsplash & Under Cabinet Lighting, Breakfast Area Has Walk-Out To Deck With Gazebo and Canopy & Built-in Cabinets W/Wine Fridge, Main Floor Powder Room & Laundry With Direct Access To 2 Car Garage and Also To Side Yard. Upper Level Has a Master Bedroom With Large Walk-In Closet and 4 Pc Ensuite Bath, 2 Good Size Secondary Bedrooms and a Computer/Office Nook. Finished Lower Level Is Perfect For Family & Guests and Features Spacious Elegant Rec Room With Bar, Wainscotting and B/I Shelving, Large Bedroom/Office With 2 PC Bath and Partially Finished Storage Room That Could Be Converted Into Another Bedroom. Book Your Showing Today.
Gas Heated 2 Car Garage W/2 Car Driveway. Nicely Landscaped W/Mostly New Fences. Updates Include Roof (22), Gas Furn (22), Cac (18), Kit Quartz Counter W. Sink/Faucet & Backsplash (24), Hwt (24), Maple Hardwood Flr, Most Windows.
To view this property's sale price history please sign in or register
| List Date | List Price | Last Status | Sold Date | Sold Price | Days on Market |
|---|---|---|---|---|---|
| XXX | XXX | XXX | XXX | XXX | XXX |
| XXX | XXX | XXX | XXX | XXX | XXX |
N9248390
Detached, 2-Storey
8+2
3+1
4
2
Attached
4
Central Air
Part Fin
Y
N
Brick
Forced Air
Y
$5,634.65 (2024)
103.42x39.37 (Feet)
